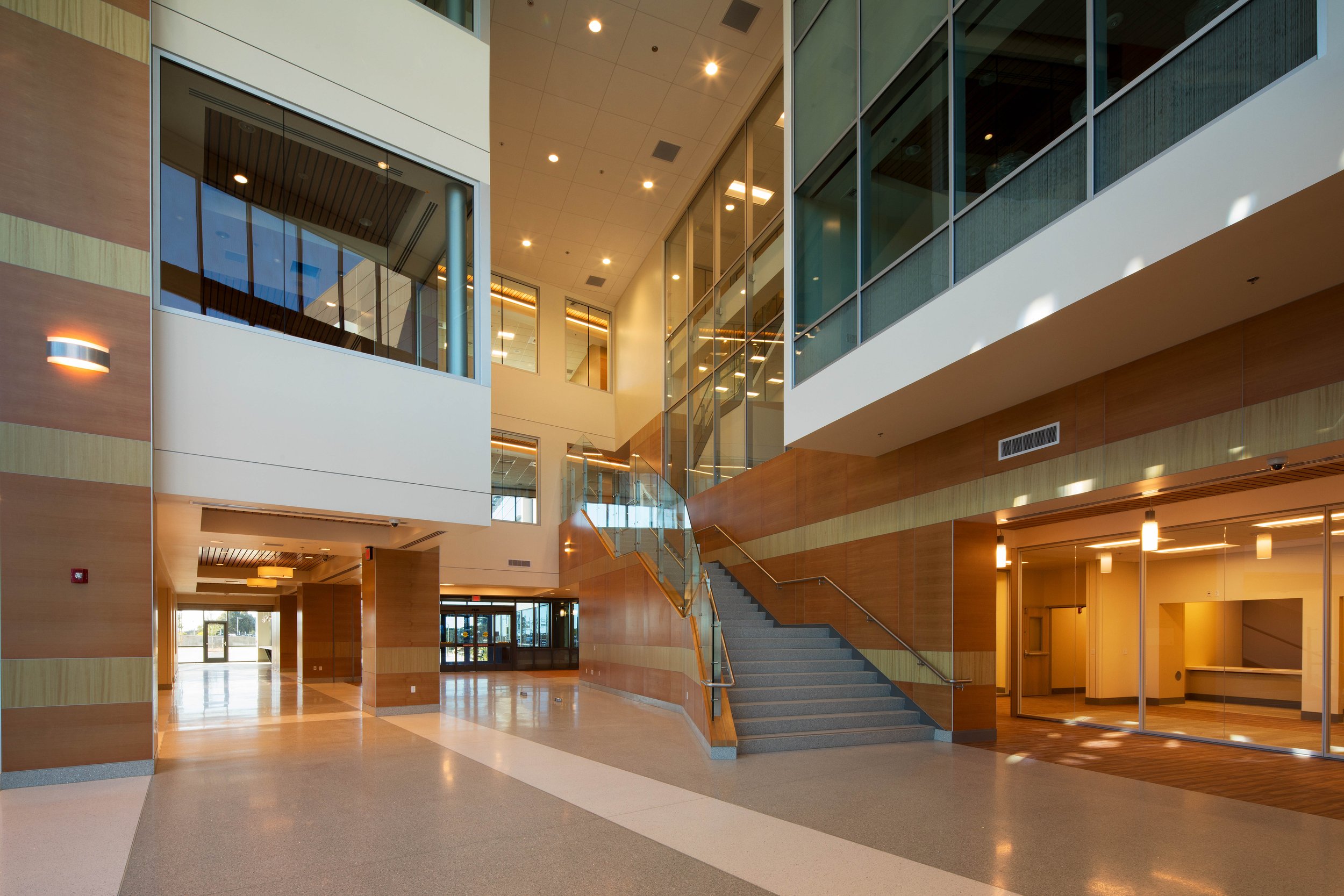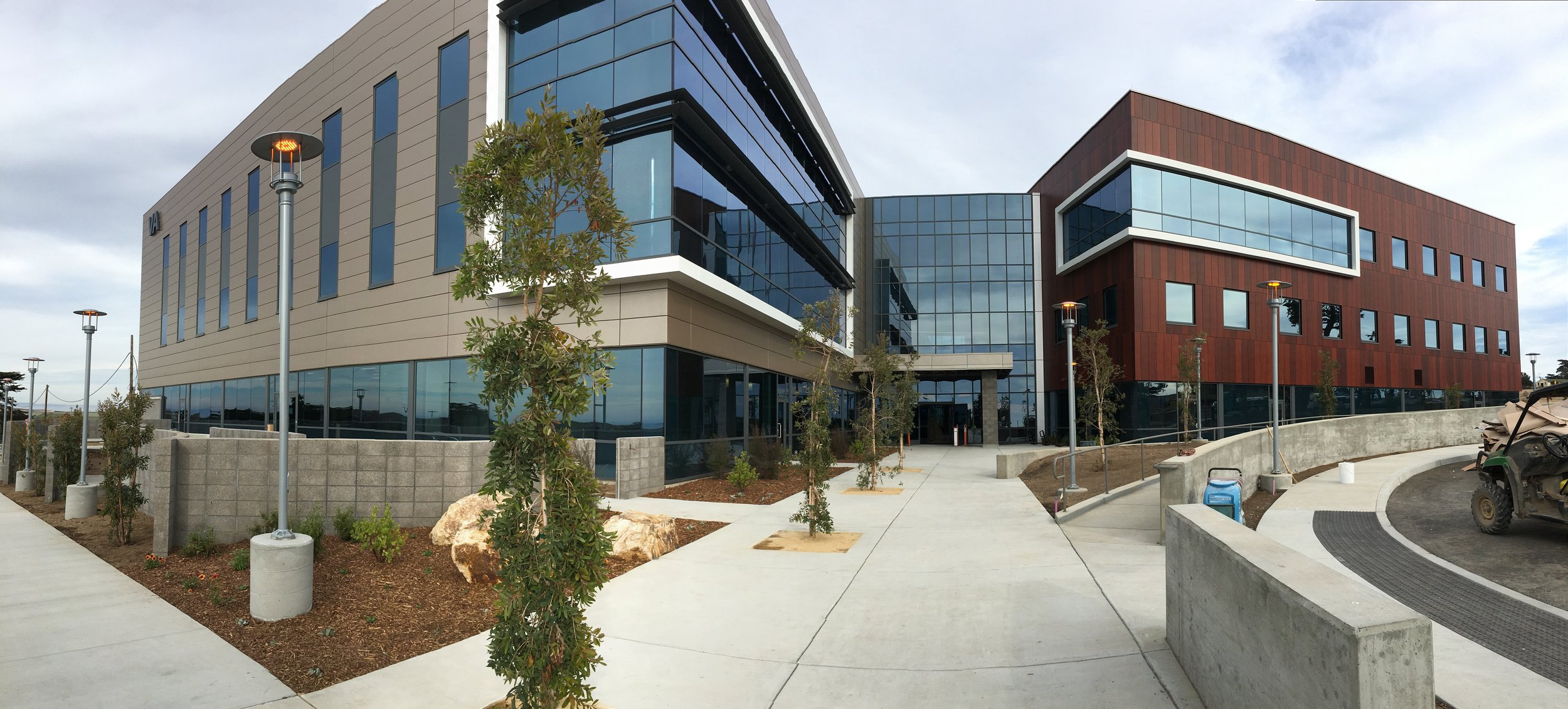Joint Veterans Affairs DOD Health Care Clinic
Marina, CA




Owner
Department of Veterans Affairs
Architect
Nichols Melburg & Rossetto
General Contractor
Otto Construction Co.
Mechanical Engineer
Capitol Engineering Consultants
Year Complete
2016
Size
140,000 sq. ft.
Contract Type
Design Assist
Project Overview
Two three-story structures with an adjoining atrium totaling 140,000 sq. ft. with 711 surface parking spaces to serve the healthcare needs of veterans in the region.
Mechanical Highlights
(4) 150-ton Rooftop AC units
2000 lineal feet of Linear diffusers
(21) of Diakin split systems
(3) of 3,000,000 BTU boilers skid mounted
(2) 400,000 BTU water heaters skid mounted
(243) zoned VAVs with reheat coils
(3) 15000 cfm exhaust fans

