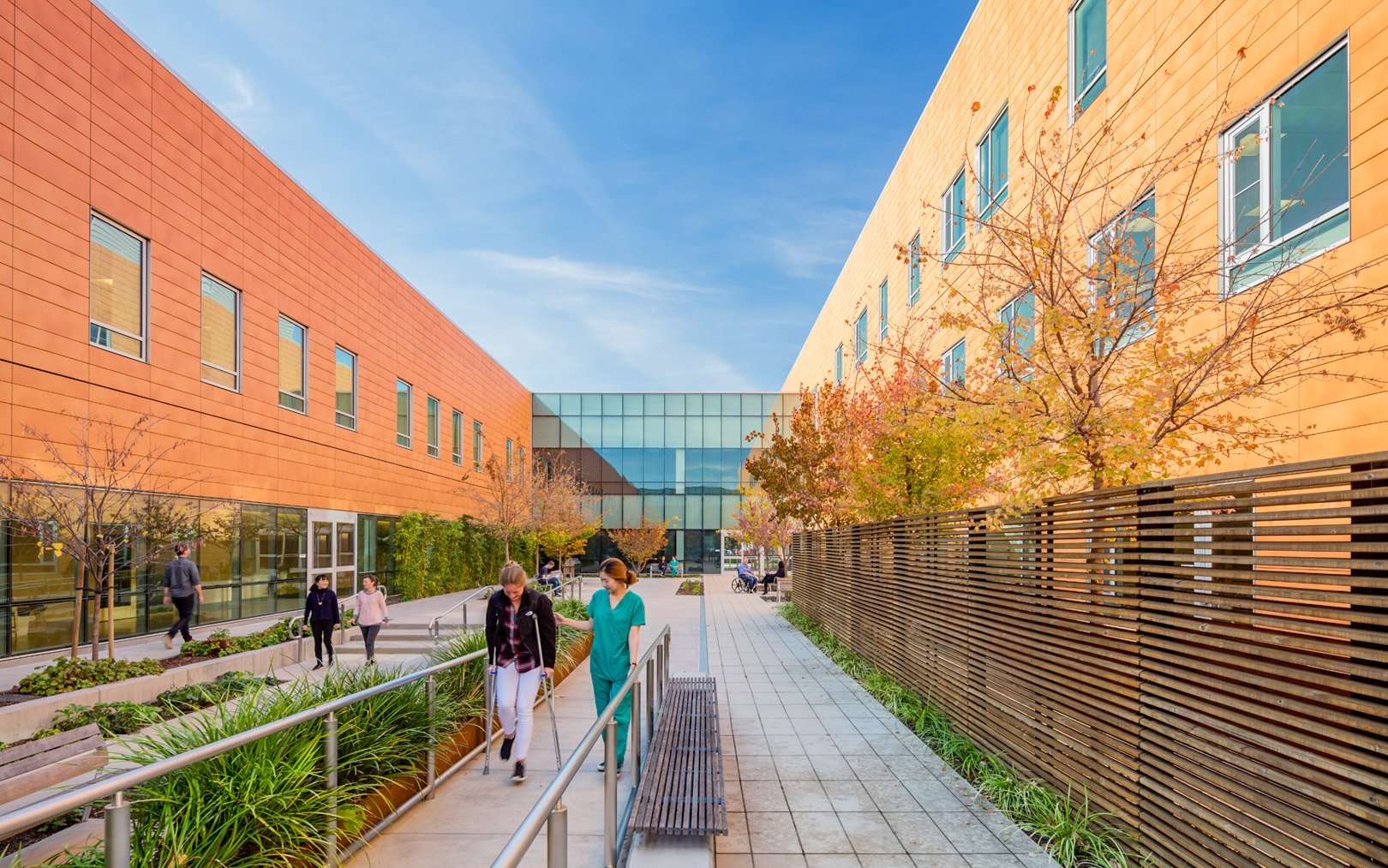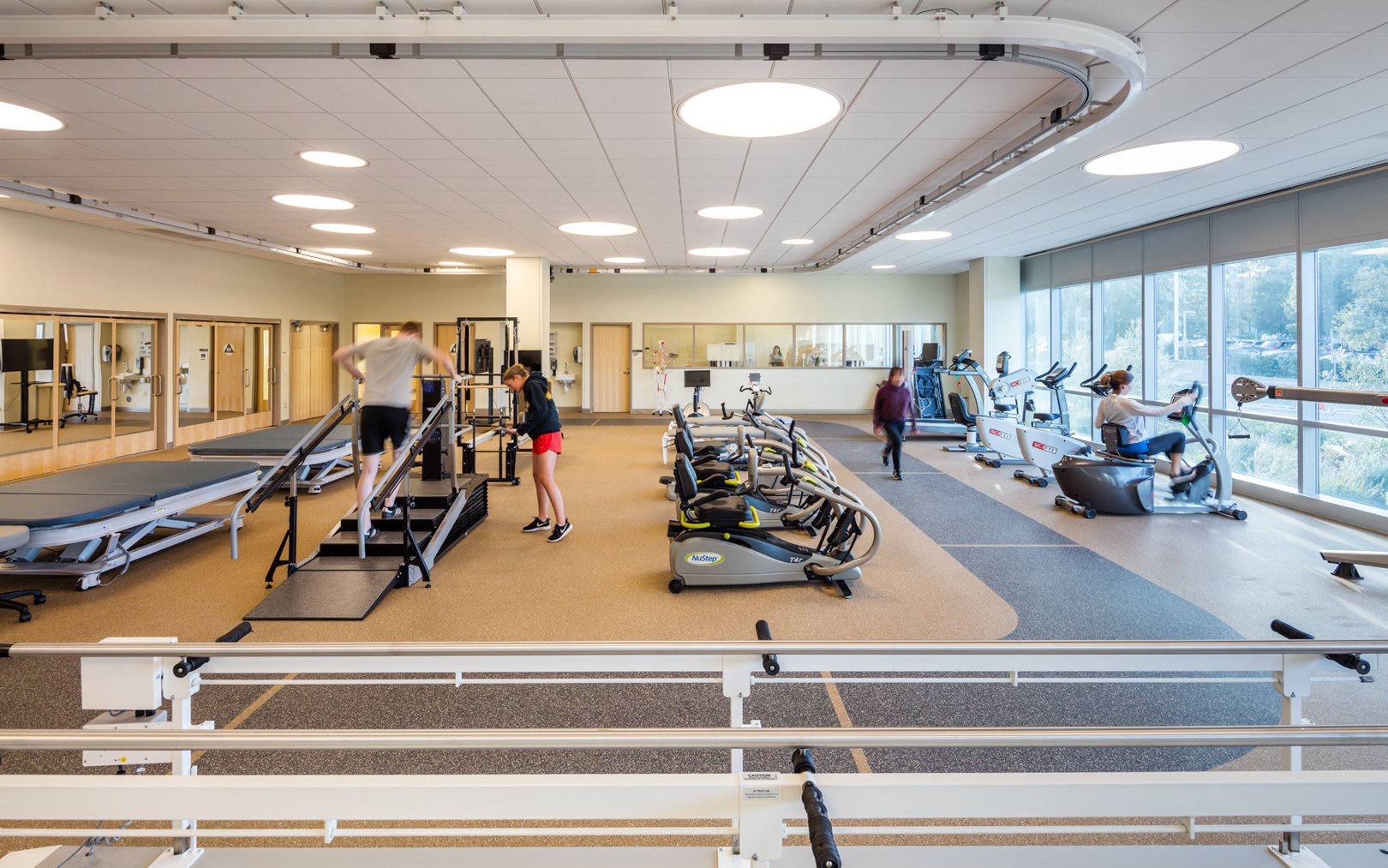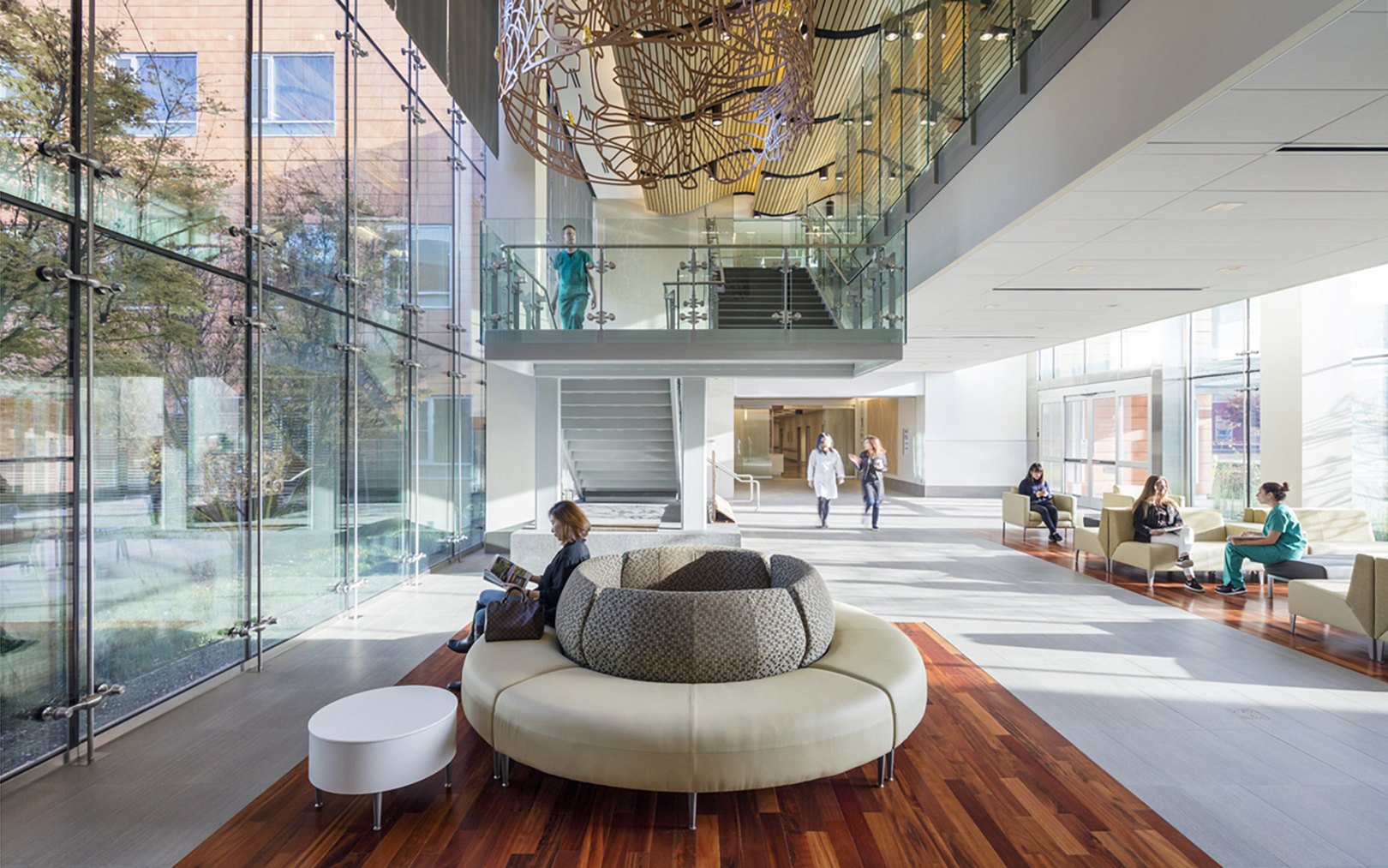Veterans Affairs Medical Center
Polytrauma & Blind Rehabilitation Center
Palo Alto, CA





Owner
U.S. Department of Veterans Affairs
General Contractor
Walsh/DeMaria Joint Venture V
Architect
SmithGroup, Inc.
Mechanical Engineer
Capital Engineering Consultants, Inc.
Year Complete
2016
Size
210,000 sq. ft. – Parking Structure
174,000 sq. ft. – Rehabilitation Facility
Contract Type
Plan & Spec
Project Overview
Demolition of Building 48, Wing “C” of Building 2; construction of a 600-car parking structure; construction of a three-story Polytrauma/Blind Rehabilitation Center including chiller building and generator building.
Mechanical Highlights
New patient wing
New 1300 Ton central chiller plant with connection to existing campus-wide steam system
Underground steam and chilled water distribution piping
Woodworking shop with the overhead dust collection system
Steam to heat hot water system
BIM coordination

