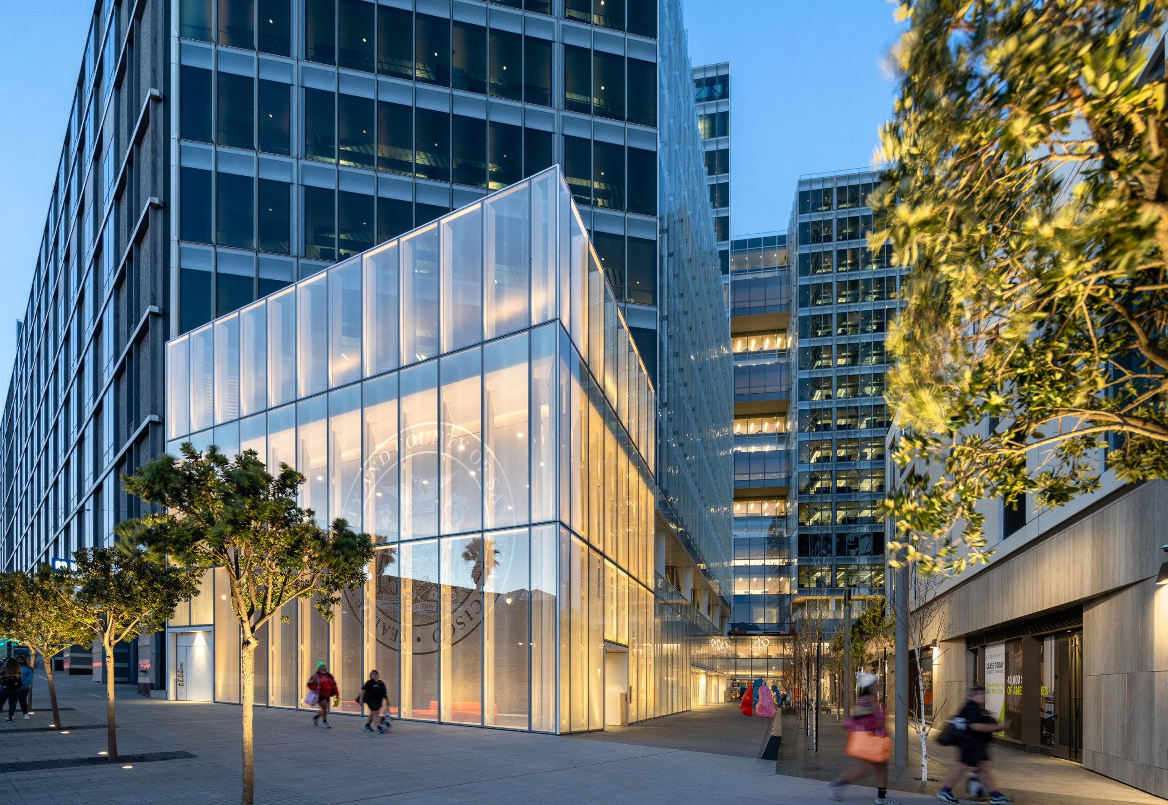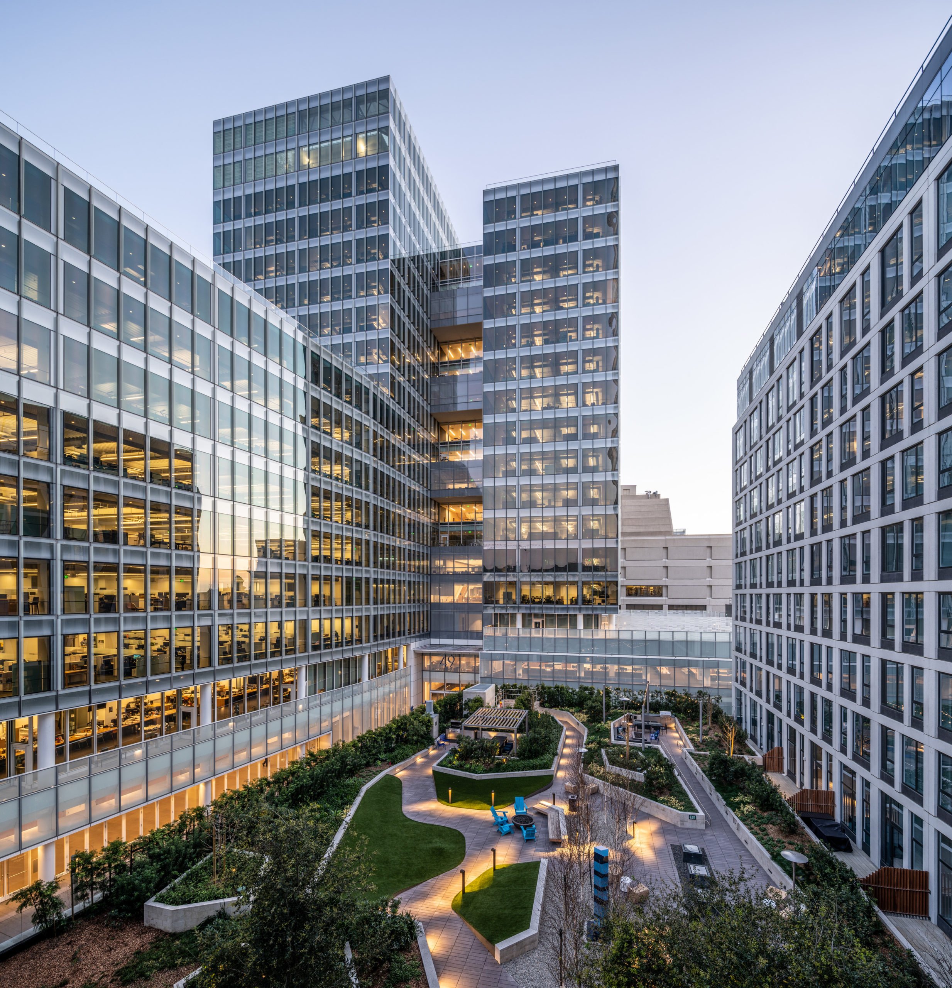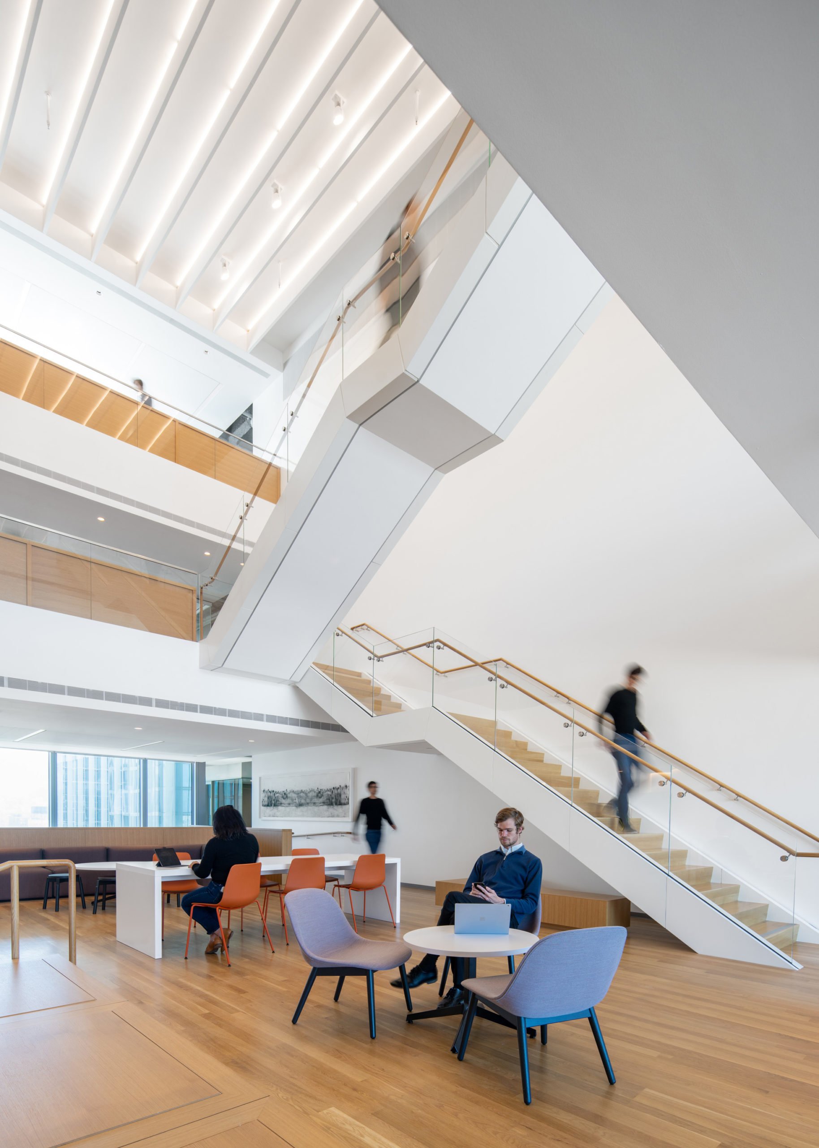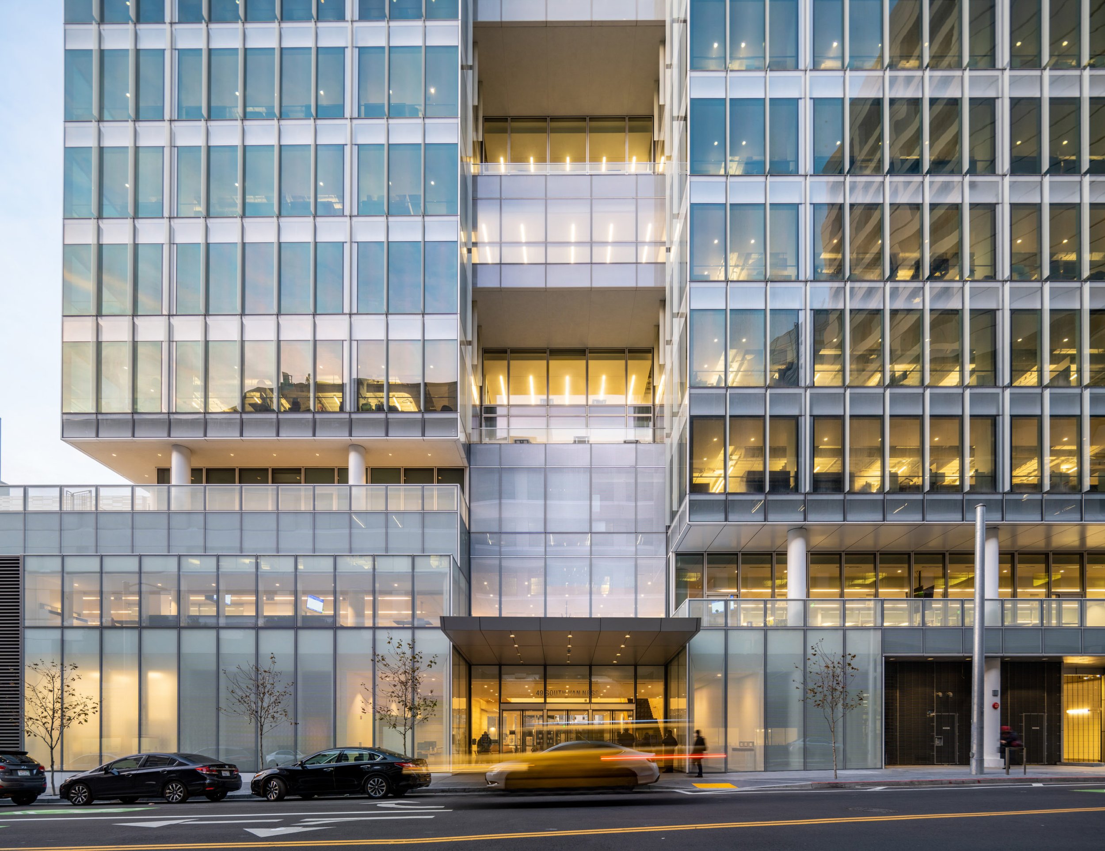49 South Van Ness Office Tower
San Francisco, CA





Owner
Goodwill SF Urban Development, LLC
Architect
Skidmore Owings & Merrill, LLP
General Contractor
Charles Pankow Builders, Ltd.
Mechanical Engineer
Phil Ball, Frank M. Booth, Inc.
Year Complete
2021
Size
500,000 sq. ft.
Contract Type
Design Build
Project Overview
The new 500,000 sq. ft. building, at the corner of Mission and Van Ness, in San Francisco will house the Department of Public Works, the City Planning Department, and the Department of Building Inspection, creating a one-stop shop for property-related planning and permitting.
Mechanical Highlights
Custom penthouse built-up air handler system
High-efficiency water-cooled chillers
Condensing boilers
Smoke control system
Parking garage ventilation
BMS system by FMB (Siemens Talon)
2021 IPI Partnered Project of the Year Award

